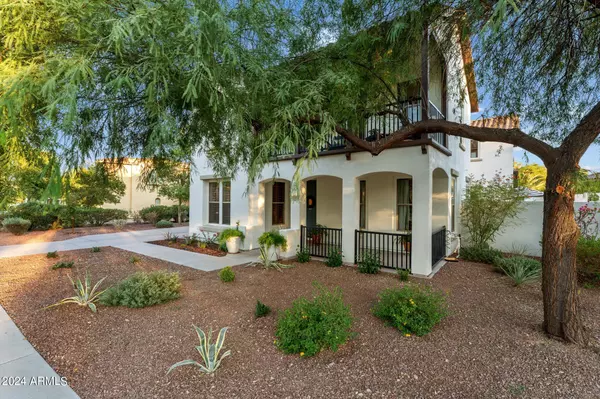For more information regarding the value of a property, please contact us for a free consultation.
20953 W CORA Vista Buckeye, AZ 85396
Want to know what your home might be worth? Contact us for a FREE valuation!

Our team is ready to help you sell your home for the highest possible price ASAP
Key Details
Sold Price $775,000
Property Type Single Family Home
Sub Type Single Family - Detached
Listing Status Sold
Purchase Type For Sale
Square Footage 3,717 sqft
Price per Sqft $208
Subdivision Verrado Parcels 4.501 4.503 And 4.504
MLS Listing ID 6753787
Sold Date 10/11/24
Style Spanish
Bedrooms 5
HOA Fees $130/mo
HOA Y/N Yes
Originating Board Arizona Regional Multiple Listing Service (ARMLS)
Year Built 2008
Annual Tax Amount $5,070
Tax Year 2023
Lot Size 10,578 Sqft
Acres 0.24
Property Description
This stunning two-story Spanish-style home in the heart of Verrado offers 5 bedrooms, 3.5 baths, and captures the neighborhood's signature small-town charm. Enjoy breathtaking views of the White Tank Mountains from the front balcony. The kitchen features granite countertops, cherry cabinetry, and stainless-steel appliances. Additional highlights include a versatile loft, a cozy den, and an oversized laundry and craft room. The front yard is designed for low maintenance, while the backyard boasts a beautifully landscaped, freshly cut green lawn, perfect for relaxation and outdoor activities. Conveniently located within walking distance to parks, community pool, Raven Golf Club, Bashas, CVS, and top-rated elementary school, this home offers an exceptional blend of comfort and convenience.
Location
State AZ
County Maricopa
Community Verrado Parcels 4.501 4.503 And 4.504
Direction North on Verrado Way Right onto Glen Street Left onto Cora Vista Property is on the right side
Rooms
Other Rooms Loft, Great Room, Family Room
Master Bedroom Upstairs
Den/Bedroom Plus 7
Separate Den/Office Y
Interior
Interior Features Upstairs, Eat-in Kitchen, Wet Bar, Kitchen Island, Pantry, Double Vanity, Full Bth Master Bdrm, Separate Shwr & Tub, High Speed Internet, Granite Counters
Heating Natural Gas
Cooling Refrigeration, Programmable Thmstat, Ceiling Fan(s)
Flooring Carpet, Tile
Fireplaces Number No Fireplace
Fireplaces Type None
Fireplace No
Window Features Dual Pane
SPA None
Laundry WshrDry HookUp Only
Exterior
Exterior Feature Balcony, Covered Patio(s), Playground
Garage Electric Door Opener
Garage Spaces 3.0
Garage Description 3.0
Fence Block
Pool None
Landscape Description Irrigation Back, Irrigation Front
Community Features Community Pool, Golf, Playground, Biking/Walking Path, Clubhouse, Fitness Center
Amenities Available Rental OK (See Rmks)
Waterfront No
Roof Type Tile
Private Pool No
Building
Lot Description Desert Front, Gravel/Stone Front, Gravel/Stone Back, Grass Back, Irrigation Front, Irrigation Back
Story 1
Builder Name Engle
Sewer Private Sewer
Water Pvt Water Company
Architectural Style Spanish
Structure Type Balcony,Covered Patio(s),Playground
New Construction Yes
Schools
Elementary Schools Verrado Elementary School
Middle Schools Verrado Middle School
High Schools Verrado High School
School District Agua Fria Union High School District
Others
HOA Name Verrado Community
HOA Fee Include No Fees
Senior Community No
Tax ID 502-79-668
Ownership Fee Simple
Acceptable Financing Conventional, FHA, VA Loan
Horse Property N
Listing Terms Conventional, FHA, VA Loan
Financing Conventional
Read Less

Copyright 2024 Arizona Regional Multiple Listing Service, Inc. All rights reserved.
Bought with Redfin Corporation
GET MORE INFORMATION




