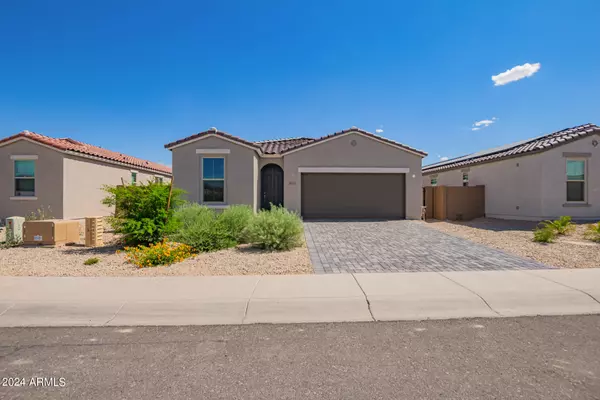For more information regarding the value of a property, please contact us for a free consultation.
1663 W HOPI Drive Coolidge, AZ 85128
Want to know what your home might be worth? Contact us for a FREE valuation!

Our team is ready to help you sell your home for the highest possible price ASAP
Key Details
Sold Price $315,000
Property Type Single Family Home
Sub Type Single Family - Detached
Listing Status Sold
Purchase Type For Sale
Square Footage 1,875 sqft
Price per Sqft $168
Subdivision Cross Creek Ranch 1 Phases 1-5
MLS Listing ID 6707687
Sold Date 10/10/24
Style Ranch
Bedrooms 4
HOA Fees $45/mo
HOA Y/N Yes
Originating Board Arizona Regional Multiple Listing Service (ARMLS)
Year Built 2022
Annual Tax Amount $142
Tax Year 2023
Lot Size 5,501 Sqft
Acres 0.13
Property Description
ASSUM ALE LOAN at 4.625 Interest Rate***Welcome to 1663 W HOPI DR, Coolidge, AZ 85128, where comfort and charm converge in this inviting ranch-style retreat. Step inside to find a sophisticated study just off the foyer, setting the tone for the elegance that awaits. The spacious kitchen boasts a custom backsplash, stainless steel appliances, and a generous walk-in pantry, complemented by an expansive granite island perfect for gathering. Flowing seamlessly into the dining area and great room, this space is ideal for both everyday living and entertaining. Throughout the home, wood-like tile flooring adds warmth and style to every room. Welcome to 1663 W HOPI DR, Coolidge, AZ 85128, where comfort and charm converge in this inviting ranch-style retreat. Step inside to find a sophisticated study just off the foyer, setting the tone for the elegance that awaits. The spacious kitchen boasts a custom backsplash, stainless steel appliances, and a generous walk-in pantry, complemented by an expansive granite island perfect for gathering. Flowing seamlessly into the dining area and great room, this space is ideal for both everyday living and entertaining. Throughout the home, wood-like tile flooring adds warmth and style to every room. Enjoy effortless transitions from indoor to outdoor living with a stylish sliding-glass door leading to a tranquil covered patio overlooking the spacious, low-maintenance backyard. With four bedrooms, including a luxurious owner's suite complete with dual walk-in closets and a lavish walk-in shower, this floor plan ensures comfort and relaxation for all. Discover the perfect blend of convenience and sophistication at 1663 W HOPI DR.
Location
State AZ
County Pinal
Community Cross Creek Ranch 1 Phases 1-5
Rooms
Other Rooms Great Room
Master Bedroom Not split
Den/Bedroom Plus 5
Separate Den/Office Y
Interior
Interior Features Kitchen Island, Full Bth Master Bdrm
Heating Electric
Cooling Refrigeration
Flooring Carpet, Tile
Fireplaces Number No Fireplace
Fireplaces Type None
Fireplace No
Window Features Sunscreen(s),Dual Pane,Low-E,Vinyl Frame
SPA None
Exterior
Garage Spaces 2.0
Garage Description 2.0
Fence Block
Pool None
Community Features Playground
Amenities Available Management
Roof Type Tile
Private Pool No
Building
Lot Description Desert Front, Dirt Back
Story 1
Builder Name Richmond American
Sewer Public Sewer
Water Pvt Water Company
Architectural Style Ranch
New Construction No
Schools
Elementary Schools Heartland Ranch Elementary School
Middle Schools Hohokam Middle School
High Schools Coolidge High School
School District Coolidge Unified District
Others
HOA Name Cross Creek HOA
HOA Fee Include Maintenance Grounds
Senior Community No
Tax ID 209-40-013
Ownership Fee Simple
Acceptable Financing Conventional, FHA, VA Loan
Horse Property N
Listing Terms Conventional, FHA, VA Loan
Financing USDA
Read Less

Copyright 2024 Arizona Regional Multiple Listing Service, Inc. All rights reserved.
Bought with United Real Estate Specialists
GET MORE INFORMATION




