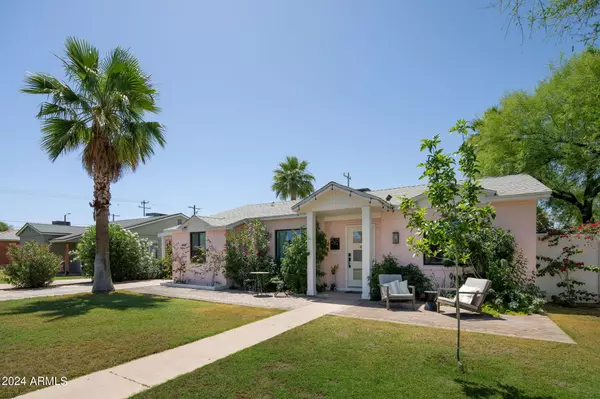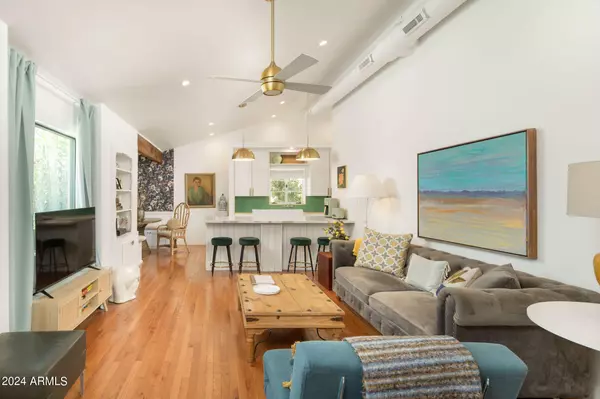For more information regarding the value of a property, please contact us for a free consultation.
1435 E MONTE VISTA Road Phoenix, AZ 85006
Want to know what your home might be worth? Contact us for a FREE valuation!

Our team is ready to help you sell your home for the highest possible price ASAP
Key Details
Sold Price $710,000
Property Type Single Family Home
Sub Type Single Family - Detached
Listing Status Sold
Purchase Type For Sale
Square Footage 1,468 sqft
Price per Sqft $483
Subdivision May Place
MLS Listing ID 6710890
Sold Date 07/02/24
Style Ranch
Bedrooms 3
HOA Y/N No
Originating Board Arizona Regional Multiple Listing Service (ARMLS)
Year Built 1947
Annual Tax Amount $2,083
Tax Year 2023
Lot Size 7,492 Sqft
Acres 0.17
Property Description
Pink dream! This was a successful short term rental in the Coronado Neighborhood. Main house is a 3B/2b floorplan, at 1202 sf, and guest house is a studio with 3/4 bath and kitchenette at 266 sf. An entertainer's dream space! This property was never meant to be sold, so the quality of the work levels and features is well above a normal remodeled home. Incredible amount of custom details abound, including a new modern custom front door, newer roof (Dec. 2020), new pavered front and rear patios, mature landscaping, vaulted ceilings with pocket lighting, closed cell spray foam insulation, new kitchen island, Zline gas range, upgraded ceiling fans, lighting and plumbing fixtures, custom wallpaper, cozy breakfast nook with built-in bench, new custom dual pane windows, Trane HVAC, newer wood flooring, Zia Tile custom tile flooring in the master bath and kitchen, newer stacked washer and dryer, matching upgraded fridge (conveys), dual master closets, private master entrance and romantic sitting area, custom master shower surround, newer pebble tech finish at the pool, new deck (2022), newer guest house studio with 3/4 bath, kitchenette, loft storage space with custom ladder access, and dedicated high efficiency split system AC, 2 car garage (compact cars only - rear access, depth of 16+ feet), and a whimsical outdoor shower right out of Home and Gardens magazine. This is a special place! Sewer line is being replaced and will be in process until Saturday, June 1st (exterior only, please pardon our dust). Please allow until June 1st for full SPDS disclosures to be uploaded to the MLS.
Location
State AZ
County Maricopa
Community May Place
Direction From McDowell Rd head north on 14th St, then right (East) onto Monte Vista Rd. Home is on the right (South) side of the street.
Rooms
Other Rooms Guest Qtrs-Sep Entrn
Den/Bedroom Plus 4
Separate Den/Office Y
Interior
Interior Features See Remarks, Breakfast Bar, Furnished(See Rmrks), No Interior Steps, Vaulted Ceiling(s), 3/4 Bath Master Bdrm, Double Vanity
Heating Mini Split, Natural Gas
Cooling Refrigeration, Ceiling Fan(s)
Flooring Tile, Wood
Fireplaces Number No Fireplace
Fireplaces Type None
Fireplace No
Window Features Dual Pane,Low-E,Vinyl Frame
SPA None
Exterior
Exterior Feature Other, Covered Patio(s), Patio, Private Yard, Separate Guest House
Garage Rear Vehicle Entry, Detached
Garage Spaces 2.0
Carport Spaces 1
Garage Description 2.0
Fence Block, Wood
Pool Private
Community Features Community Pool, Tennis Court(s), Biking/Walking Path
Utilities Available APS, SW Gas
Amenities Available None
Waterfront No
Roof Type Composition
Private Pool Yes
Building
Lot Description Sprinklers In Rear, Grass Front, Grass Back
Story 1
Builder Name Historic
Sewer Public Sewer
Water City Water
Architectural Style Ranch
Structure Type Other,Covered Patio(s),Patio,Private Yard, Separate Guest House
Schools
Elementary Schools Emerson Elementary School
Middle Schools North High School
High Schools North High School
School District Phoenix Union High School District
Others
HOA Fee Include No Fees
Senior Community No
Tax ID 117-18-059
Ownership Fee Simple
Acceptable Financing Conventional, FHA, VA Loan
Horse Property N
Listing Terms Conventional, FHA, VA Loan
Financing Conventional
Read Less

Copyright 2024 Arizona Regional Multiple Listing Service, Inc. All rights reserved.
Bought with Realty ONE Group
GET MORE INFORMATION




