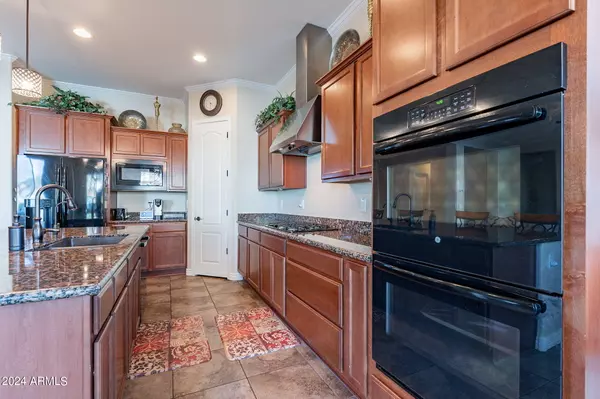For more information regarding the value of a property, please contact us for a free consultation.
21485 S 203RD Way Queen Creek, AZ 85142
Want to know what your home might be worth? Contact us for a FREE valuation!

Our team is ready to help you sell your home for the highest possible price ASAP
Key Details
Sold Price $680,000
Property Type Single Family Home
Sub Type Single Family - Detached
Listing Status Sold
Purchase Type For Sale
Square Footage 2,712 sqft
Price per Sqft $250
Subdivision Victoria Pad Parcel 10
MLS Listing ID 6651350
Sold Date 05/24/24
Style Santa Barbara/Tuscan
Bedrooms 4
HOA Fees $110/mo
HOA Y/N Yes
Originating Board Arizona Regional Multiple Listing Service (ARMLS)
Year Built 2016
Annual Tax Amount $2,771
Tax Year 2023
Lot Size 8,022 Sqft
Acres 0.18
Property Description
Welcome to your dream home in Queen Creek with a captivating attached casita, perfect for accommodating guests or serving as a luxurious mother-in-law suite. This exquisite residence boasts an array of impressive features that make it a standout in the market. Step into relaxation with a 2023 Heated Jacuzzi & Pool, thoughtfully designed with an in-pool table and seating, in-floor motif, and a baja shelf with two in-pool chairs. The allure continues with a meticulously crafted custom backyard, featuring lush turf, a putting green, and stylish swimming pool/patio decking.
Enhancing the ambiance is a delightful custom beach mural painting on the back wall, creating a tranquil oasis. The property is equipped with a convenient RV gate for added flexibility. Inside, the attention to detail is evident. The home office showcases a custom bookshelf with 40 cubicles and two separate attached desks, catering to your professional needs. Revel in the luxurious custom tile design in the master bathroom shower, offering a spa-like experience.
The interior exudes elegance with a formal dining room and a separate dinette area, adorned with crown molding throughout the great room, dining room, kitchen, and dinette area. The foyer welcomes you with a striking custom flooring design and matching lighting that sets the tone for the entire home.
The kitchen is a chef's delight, featuring a double oven and custom lighting, complemented by a microwave/convection oven combo in the Casita. The Casita kitchenette is equipped with a mini refrigerator and garbage disposal, ensuring convenience and functionality.
Enjoy the privacy of the Casita with its separate outside entry/exit door and the luxury of rainfall showers in both the master bathroom and Casita bathroom. Revel in the aesthetic appeal of custom stained glass inserts in the master bedroom and master bathroom.
Practicality meets style with custom cabinets and a utility tub in the laundry room, along with custom shelving and a built-in laundry hamper in the master bedroom closet. The garage offers ample storage space with a large storage shelf and epoxy flooring.
Bedrooms are designed for comfort with walk-in closets in the master bedroom, one additional bedroom, and the Casita. Ceiling fans are strategically placed in the great room, all bedrooms, Casita sitting room, and office.
The residence features 11-foot ceilings, and all closets/pantries come complete with shelves to the ceiling. Appliances such as the refrigerator in the kitchen and all TVs and window treatments are included, making this home move-in ready.
Security is a priority with all ADT alarm equipment, including four video cameras, staying with the property. Outdoor aesthetics are enhanced with the inclusion of all potted plants and outdoor furniture.
Experience the epitome of luxury living in this Queen Creek home - a perfect blend of comfort, style, and functionality. Make this stunning property yours and start creating memories in a place that truly feels like home.
Location
State AZ
County Maricopa
Community Victoria Pad Parcel 10
Direction South on Ellsworth. Right on Victoria Ln. Right on S 202nd Pl. Right on E Quintero Rd. Follow around and street turns into S 203rd. Home on right.
Rooms
Other Rooms Guest Qtrs-Sep Entrn, BonusGame Room
Master Bedroom Split
Den/Bedroom Plus 6
Separate Den/Office Y
Interior
Interior Features Eat-in Kitchen, 9+ Flat Ceilings, No Interior Steps, Soft Water Loop, Kitchen Island, Pantry, Double Vanity, Full Bth Master Bdrm, Granite Counters
Heating Natural Gas
Cooling Refrigeration, Programmable Thmstat, Ceiling Fan(s)
Flooring Carpet, Tile
Fireplaces Number No Fireplace
Fireplaces Type None
Fireplace No
Window Features Tinted Windows
SPA Heated,Private
Laundry WshrDry HookUp Only
Exterior
Exterior Feature Covered Patio(s), Separate Guest House
Parking Features Electric Door Opener, RV Gate
Garage Spaces 2.0
Garage Description 2.0
Fence Block
Pool Play Pool, Variable Speed Pump, Heated, Private
Community Features Playground, Biking/Walking Path
Utilities Available SRP, SW Gas
Amenities Available Management
Roof Type Tile
Private Pool Yes
Building
Lot Description Desert Front, Gravel/Stone Front, Synthetic Grass Back
Story 1
Builder Name Taylor Morrison
Sewer Public Sewer
Water City Water
Architectural Style Santa Barbara/Tuscan
Structure Type Covered Patio(s), Separate Guest House
New Construction No
Schools
Elementary Schools Desert Mountain Elementary
Middle Schools Queen Creek High School
High Schools Queen Creek High School
School District Queen Creek Unified District
Others
HOA Name Victoria
HOA Fee Include Maintenance Grounds
Senior Community No
Tax ID 314-05-861
Ownership Fee Simple
Acceptable Financing Conventional, FHA, VA Loan
Horse Property N
Listing Terms Conventional, FHA, VA Loan
Financing Conventional
Read Less

Copyright 2024 Arizona Regional Multiple Listing Service, Inc. All rights reserved.
Bought with Nextview Home Professionals LLC
GET MORE INFORMATION




