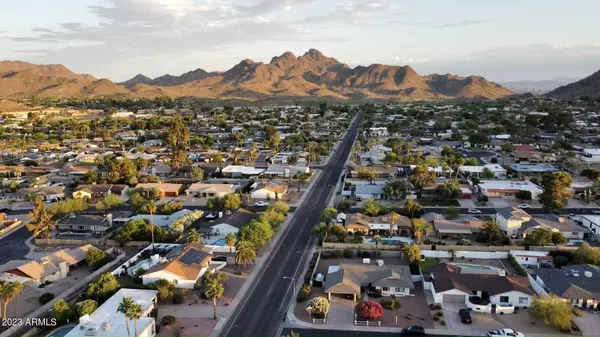For more information regarding the value of a property, please contact us for a free consultation.
2549 E COCHISE Road Phoenix, AZ 85028
Want to know what your home might be worth? Contact us for a FREE valuation!

Our team is ready to help you sell your home for the highest possible price ASAP
Key Details
Sold Price $595,000
Property Type Single Family Home
Sub Type Single Family - Detached
Listing Status Sold
Purchase Type For Sale
Square Footage 1,693 sqft
Price per Sqft $351
Subdivision Greenridge 3
MLS Listing ID 6558289
Sold Date 07/06/23
Style Ranch
Bedrooms 3
HOA Y/N No
Originating Board Arizona Regional Multiple Listing Service (ARMLS)
Year Built 1971
Annual Tax Amount $2,237
Tax Year 2022
Lot Size 10,147 Sqft
Acres 0.23
Property Description
Take a look at this classic 1971 Dell Trailor home, featuring large overhangs and a carport. Enjoy spectacular mountain views in this highly sought-after Greenridge 3 subdivision. 3 BD/2BA; new Andersen windows (2023); new roof (2018); new refrigerator (2021); new dishwasher (2020); gas fireplace & water heater; N/S exposure; generous 10,147 sf cul-de-sac lot; walking distance to K-12 schools and Mountain Preserve trails; conveniently located with quick access to Paradise Valley Mall's new development, 51 Freeway, and Sky Harbor Airport. Home Warranty included. Don't lose out on this one. (Agent is related to seller).
Location
State AZ
County Maricopa
Community Greenridge 3
Direction From 32 Street & Shea Boulevard, go west on Shea Boulevard to 26th Street. Turn south (left). House is on the SW corner of 26th Street and Cochise Road, 2549 E. Cochise Road, 85028.
Rooms
Master Bedroom Not split
Den/Bedroom Plus 3
Separate Den/Office N
Interior
Interior Features Eat-in Kitchen, 3/4 Bath Master Bdrm, Double Vanity, Laminate Counters
Heating Natural Gas
Cooling Refrigeration, Programmable Thmstat, Ceiling Fan(s)
Flooring Carpet, Tile
Fireplaces Type 1 Fireplace, Gas
Fireplace Yes
Window Features Skylight(s),ENERGY STAR Qualified Windows,Double Pane Windows,Low Emissivity Windows,Tinted Windows
SPA None
Laundry Engy Star (See Rmks)
Exterior
Exterior Feature Covered Patio(s), Patio, Screened in Patio(s), Storage
Garage RV Gate
Carport Spaces 2
Fence Block
Pool None
Utilities Available APS, SW Gas
Amenities Available None
Waterfront No
View Mountain(s)
Roof Type Composition,Rolled/Hot Mop
Accessibility Zero-Grade Entry, Bath Lever Faucets, Bath Grab Bars, Accessible Hallway(s)
Private Pool No
Building
Lot Description Alley, Corner Lot, Cul-De-Sac, Gravel/Stone Front, Gravel/Stone Back, Grass Back
Story 1
Builder Name Dell Trailor
Sewer Public Sewer
Water City Water
Architectural Style Ranch
Structure Type Covered Patio(s),Patio,Screened in Patio(s),Storage
New Construction Yes
Schools
Elementary Schools Mercury Mine Elementary School
Middle Schools Shea Middle School
High Schools Shadow Mountain High School
School District Paradise Valley Unified District
Others
HOA Fee Include No Fees
Senior Community No
Tax ID 165-05-108
Ownership Fee Simple
Acceptable Financing Cash, Conventional, VA Loan
Horse Property N
Listing Terms Cash, Conventional, VA Loan
Financing Conventional
Read Less

Copyright 2024 Arizona Regional Multiple Listing Service, Inc. All rights reserved.
Bought with HomeSmart
GET MORE INFORMATION




