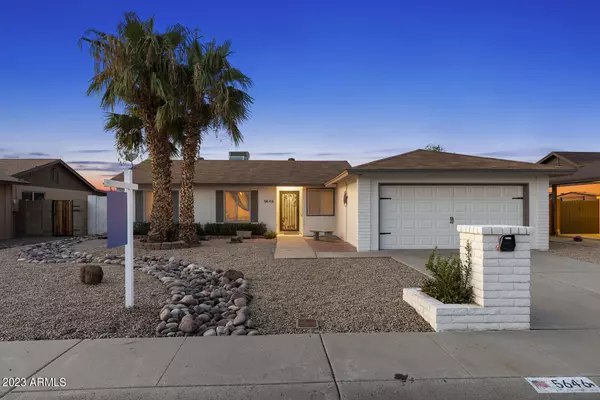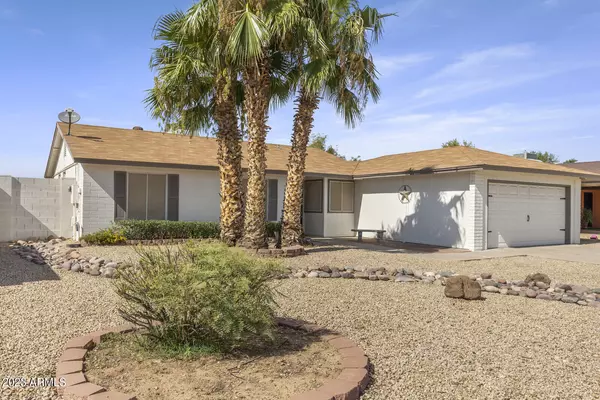For more information regarding the value of a property, please contact us for a free consultation.
5646 W COCHISE Drive Glendale, AZ 85302
Want to know what your home might be worth? Contact us for a FREE valuation!

Our team is ready to help you sell your home for the highest possible price ASAP
Key Details
Sold Price $374,900
Property Type Single Family Home
Sub Type Single Family - Detached
Listing Status Sold
Purchase Type For Sale
Square Footage 1,428 sqft
Price per Sqft $262
Subdivision Braemar Estates No. 4
MLS Listing ID 6530794
Sold Date 04/14/23
Style Ranch
Bedrooms 3
HOA Y/N No
Originating Board Arizona Regional Multiple Listing Service (ARMLS)
Year Built 1975
Annual Tax Amount $1,009
Tax Year 2022
Lot Size 6,481 Sqft
Acres 0.15
Property Description
Welcome to your dream home! This upgraded beauty is sure to take your breath away. Step inside and admire the newer flooring that gives this home a modern fresh feel. The lovely kitchen features upgraded cabinets & countertops, as well as a kitchen island perfect for meal prep or gathering around with loved ones. Tiled surrounds in the bathrooms make them feel like your very own spa oasis. The bright open floorplan and vaulted ceilings create a spacious atmosphere, while the cozy beehive fireplace is perfect for curling up with a good book on chilly evenings. Double French doors lead to the spacious backyard, where you can enjoy outdoor living & entertaining. Landscape lighting really sets this space apart, and no neighbors behind means the ultimate privacy in your backyard. No HOA!
Location
State AZ
County Maricopa
Community Braemar Estates No. 4
Direction South on 57th Ave, Right on Cannon, Left on 58th Ave, then left on Cochise to property
Rooms
Other Rooms Great Room
Den/Bedroom Plus 3
Separate Den/Office N
Interior
Interior Features Eat-in Kitchen, Vaulted Ceiling(s), Pantry, 3/4 Bath Master Bdrm, High Speed Internet
Heating Electric
Cooling Refrigeration
Flooring Laminate, Tile
Fireplaces Type 1 Fireplace, Living Room
Fireplace Yes
Window Features Sunscreen(s)
SPA None
Exterior
Exterior Feature Covered Patio(s)
Garage Spaces 2.0
Garage Description 2.0
Fence Block
Pool None
Community Features Near Bus Stop
Utilities Available SRP
Amenities Available None
Waterfront No
Roof Type Composition
Private Pool No
Building
Lot Description Desert Back, Desert Front, Grass Back
Story 1
Builder Name UNK
Sewer Public Sewer
Water City Water
Architectural Style Ranch
Structure Type Covered Patio(s)
New Construction Yes
Schools
Elementary Schools Heritage School
Middle Schools Heritage School
High Schools Ironwood School
School District Peoria Unified School District
Others
HOA Fee Include No Fees
Senior Community No
Tax ID 148-23-112
Ownership Fee Simple
Acceptable Financing Conventional, FHA, VA Loan
Horse Property N
Listing Terms Conventional, FHA, VA Loan
Financing VA
Read Less

Copyright 2024 Arizona Regional Multiple Listing Service, Inc. All rights reserved.
Bought with Russ Lyon Sotheby's International Realty
GET MORE INFORMATION




