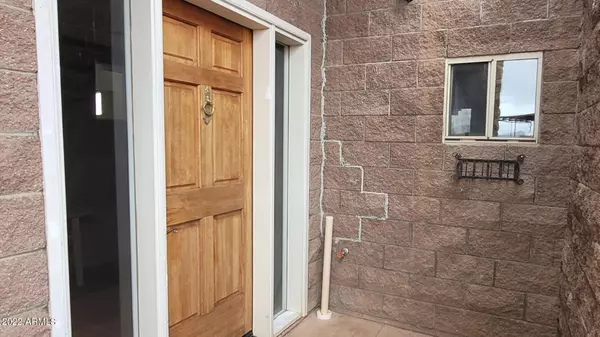For more information regarding the value of a property, please contact us for a free consultation.
6427 N Leslie Canyon Road Douglas, AZ 85607
Want to know what your home might be worth? Contact us for a FREE valuation!

Our team is ready to help you sell your home for the highest possible price ASAP
Key Details
Sold Price $269,000
Property Type Single Family Home
Sub Type Single Family - Detached
Listing Status Sold
Purchase Type For Sale
Square Footage 1,815 sqft
Price per Sqft $148
Subdivision Na
MLS Listing ID 6345300
Sold Date 04/04/22
Style Ranch
Bedrooms 2
HOA Y/N No
Originating Board Arizona Regional Multiple Listing Service (ARMLS)
Year Built 1996
Annual Tax Amount $1,533
Tax Year 2021
Lot Size 9.660 Acres
Acres 9.66
Property Description
Beautiful custom built home with a 2 sided river stone fireplace that goes all the way to the ceiling as the focal point of the house. A functional nice spacious kitchen and open space area leading to the big laundry room. Polished concrete floors all over the house giving a modern look to this cozy home. The Arizona room has heated ceiling fans and could be used as a 3rd bedroom adding a closet. The enclosed patio at the back has plumbing for an additional bathroom.
The enclosed porch at the North side has a built in barbecue grill and water. This property has a 1,500 sq ft workshop with shelves for a lot of storage. Has a 900 sq ft RV or carport. Wonderful mountains view from the East enclosed porch.
Location
State AZ
County Cochise
Community Na
Direction From Pan American and A Avenue turn North on Leslie Canyon all the way to the North, property at right side. House looks like a 2 story brown house with green metal roof.
Rooms
Other Rooms Separate Workshop, Arizona RoomLanai
Den/Bedroom Plus 2
Separate Den/Office N
Interior
Interior Features Eat-in Kitchen
Heating Electric
Cooling Refrigeration, Ceiling Fan(s), ENERGY STAR Qualified Equipment
Flooring Concrete
Fireplaces Type 1 Fireplace, Two Way Fireplace
Fireplace Yes
Window Features Sunscreen(s)
SPA None
Exterior
Exterior Feature Circular Drive, Covered Patio(s), Patio, Screened in Patio(s), Storage, Built-in Barbecue
Parking Features Electric Door Opener, Extnded Lngth Garage, Over Height Garage, RV Gate, RV Access/Parking
Garage Spaces 3.0
Carport Spaces 2
Garage Description 3.0
Fence Wire
Pool None
Utilities Available Propane
Amenities Available None
View City Lights, Mountain(s)
Roof Type Metal
Private Pool No
Building
Lot Description Natural Desert Back, Dirt Front, Dirt Back, Natural Desert Front
Story 1
Builder Name unknown
Sewer Septic Tank
Water Well - Pvtly Owned
Architectural Style Ranch
Structure Type Circular Drive,Covered Patio(s),Patio,Screened in Patio(s),Storage,Built-in Barbecue
New Construction No
Schools
Elementary Schools Stevenson Elementary School (Douglas)
Middle Schools Paul H Huber Jr High School
High Schools Douglas High School
School District Douglas Unified District
Others
HOA Fee Include No Fees
Senior Community No
Tax ID 406-01-003-J
Ownership Fee Simple
Acceptable Financing Cash, Conventional, FHA, USDA Loan, VA Loan
Horse Property Y
Listing Terms Cash, Conventional, FHA, USDA Loan, VA Loan
Financing VA
Read Less

Copyright 2024 Arizona Regional Multiple Listing Service, Inc. All rights reserved.
Bought with Tierra Antigua Realty, LLC
GET MORE INFORMATION




