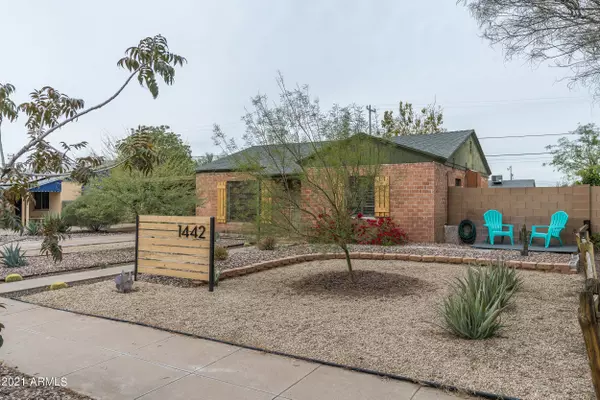For more information regarding the value of a property, please contact us for a free consultation.
1442 E HUBBELL Street Phoenix, AZ 85006
Want to know what your home might be worth? Contact us for a FREE valuation!

Our team is ready to help you sell your home for the highest possible price ASAP
Key Details
Sold Price $461,432
Property Type Single Family Home
Sub Type Single Family - Detached
Listing Status Sold
Purchase Type For Sale
Square Footage 933 sqft
Price per Sqft $494
Subdivision May Place
MLS Listing ID 6336588
Sold Date 02/16/22
Bedrooms 2
HOA Y/N No
Originating Board Arizona Regional Multiple Listing Service (ARMLS)
Year Built 1947
Annual Tax Amount $1,717
Tax Year 2021
Lot Size 7,444 Sqft
Acres 0.17
Property Description
This 1947 built red brick modern ranch home sits on Hubbel st in the Coronado neighborhood in downtown Phoenix. The most hip place to be. It features an all original floorpan, 2 bedrooms, 1 bathroom for 933 sqft that lives much larger. The current homeowner has replaced all of the plumbing all the way from the street to the fixtures, completely redone the front landscaping, and recently put on a brand new AC unit. The home features the ''FHA brown'' concrete floors that everyone loves, and the kitchen has been meticulously preserved to keep all the vintage charm, even down to the checkered floor and period appropriate stove!
Location
State AZ
County Maricopa
Community May Place
Direction North on 12th St, East on Hubbell to property
Rooms
Den/Bedroom Plus 2
Separate Den/Office N
Interior
Interior Features No Interior Steps, High Speed Internet
Heating Electric
Cooling Refrigeration, Ceiling Fan(s)
Flooring Tile, Concrete
Fireplaces Number No Fireplace
Fireplaces Type None
Fireplace No
SPA None
Exterior
Exterior Feature Covered Patio(s), Patio
Garage Spaces 1.0
Carport Spaces 1
Garage Description 1.0
Fence Block
Pool None
Community Features Near Bus Stop
Utilities Available APS, SW Gas
Amenities Available None
Waterfront No
View Mountain(s)
Roof Type Composition
Private Pool No
Building
Lot Description Sprinklers In Rear, Alley, Desert Front, Grass Back
Story 1
Builder Name unknown
Sewer Sewer in & Cnctd, Public Sewer
Water City Water
Structure Type Covered Patio(s),Patio
Schools
Elementary Schools Whittier Elementary School - Phoenix
Middle Schools Silvestre S Herrera School
High Schools North High School
School District Phoenix Union High School District
Others
HOA Fee Include No Fees
Senior Community No
Tax ID 117-18-058
Ownership Fee Simple
Acceptable Financing Cash, Conventional, FHA, VA Loan
Horse Property N
Listing Terms Cash, Conventional, FHA, VA Loan
Financing Conventional
Read Less

Copyright 2024 Arizona Regional Multiple Listing Service, Inc. All rights reserved.
Bought with Coldwell Banker Realty
GET MORE INFORMATION




