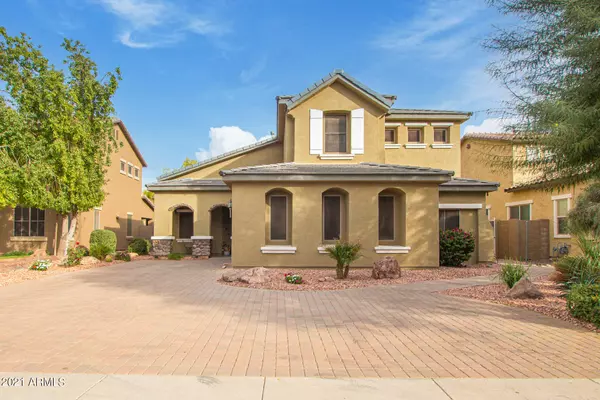For more information regarding the value of a property, please contact us for a free consultation.
2201 S 121ST Drive Avondale, AZ 85323
Want to know what your home might be worth? Contact us for a FREE valuation!

Our team is ready to help you sell your home for the highest possible price ASAP
Key Details
Sold Price $532,000
Property Type Single Family Home
Sub Type Single Family - Detached
Listing Status Sold
Purchase Type For Sale
Square Footage 3,054 sqft
Price per Sqft $174
Subdivision Del Rio Ranch Unit 4
MLS Listing ID 6329940
Sold Date 01/27/22
Style Ranch
Bedrooms 5
HOA Fees $65/mo
HOA Y/N Yes
Originating Board Arizona Regional Multiple Listing Service (ARMLS)
Year Built 2007
Annual Tax Amount $2,958
Tax Year 2021
Lot Size 7,588 Sqft
Acres 0.17
Property Description
**72 Hour Home Sale** Former Model Home that is truly one of a kind with tons of extra features located in highly desired Del Rio Ranch! Spacious & bright, this immaculate 2-story vaulted ceiling home will wow you at first sight with it's beautiful winding maple skirted and wrought iron staircase as you enter. Custom cabinetry and tile work throughout the home. Recent interior paint, ceiling fans, lighting fixtures. Home has fire suppression system built in. Living room has a custom built in Surround Sound system that amplifies the 60 inch flat screen TV in the custom built in Entertainment full wall unit. The custom sound system controls extend to the Master Bedroom, garage and back yard with built in speakers.Updated kitchen with beautiful stainless steel appliances including double oven and custom pot rack. Granite countertops, more custom cabinetry in an open and airy kitchen w/center island & large pantry. Big master suite features a spacious retreat with fireplace, granite wet bar, and built in cabinetry.
Master Bath includes more custom tile shower enclosure, whirlpool tub & walk-in closets. Fruit trees include several producing Blood orange, Navel orange, Clementine, Tangerine, Lemon, Lime, Peach, a large Fig tree, established grapes along with several Palms. Pebble Tec pool with waterfall and built in Natural gas BBQ island station with built in fridge.
Location
State AZ
County Maricopa
Community Del Rio Ranch Unit 4
Direction I-10 exit #131(Avondale Blvd), go South 2 miles to Whyman Ave turn right going west. Whyman turns into 121st Ave. Turn left at Chase Lane. Quick left at 121st Drive.
Rooms
Other Rooms Loft, Great Room, Family Room
Master Bedroom Split
Den/Bedroom Plus 7
Separate Den/Office Y
Interior
Interior Features Eat-in Kitchen, Soft Water Loop, Vaulted Ceiling(s), Wet Bar, Kitchen Island, Pantry, Double Vanity, Full Bth Master Bdrm, Separate Shwr & Tub, Tub with Jets, High Speed Internet, Granite Counters
Heating Ceiling
Cooling Refrigeration, Ceiling Fan(s)
Flooring Carpet, Stone, Tile
Fireplaces Type 1 Fireplace, Family Room, Master Bedroom
Fireplace Yes
Window Features Low Emissivity Windows
SPA None
Laundry Engy Star (See Rmks), Wshr/Dry HookUp Only
Exterior
Exterior Feature Covered Patio(s), Patio, Built-in Barbecue
Parking Features Attch'd Gar Cabinets, Electric Door Opener, Temp Controlled
Garage Spaces 2.0
Garage Description 2.0
Fence Block, Wrought Iron
Pool Private
Community Features Playground, Biking/Walking Path
Utilities Available APS
Amenities Available Management
View Mountain(s)
Roof Type Tile
Private Pool Yes
Building
Lot Description Sprinklers In Rear, Sprinklers In Front, Desert Back, Desert Front, Auto Timer H2O Front
Story 1
Builder Name Concordia homes
Sewer Public Sewer
Water City Water
Architectural Style Ranch
Structure Type Covered Patio(s),Patio,Built-in Barbecue
New Construction No
Schools
Elementary Schools Estrella Vista Elementary School
Middle Schools Estrella Vista Elementary School
High Schools La Joya Community High School
Others
HOA Name Del Rio Ranch HOA
HOA Fee Include Maintenance Grounds
Senior Community No
Tax ID 500-32-757
Ownership Fee Simple
Acceptable Financing Cash, Conventional, FHA, VA Loan
Horse Property N
Listing Terms Cash, Conventional, FHA, VA Loan
Financing VA
Read Less

Copyright 2024 Arizona Regional Multiple Listing Service, Inc. All rights reserved.
Bought with HomeSmart
GET MORE INFORMATION




