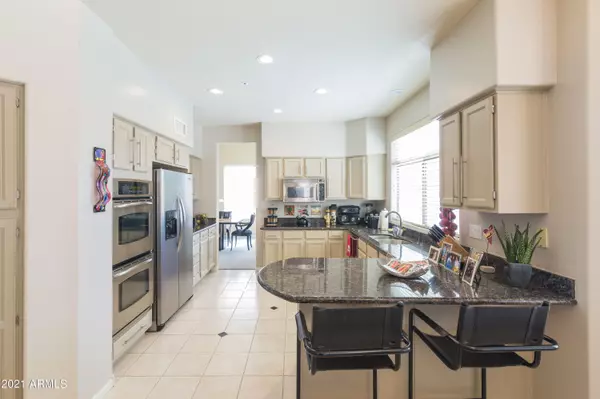For more information regarding the value of a property, please contact us for a free consultation.
9834 E Karen Drive Scottsdale, AZ 85260
Want to know what your home might be worth? Contact us for a FREE valuation!

Our team is ready to help you sell your home for the highest possible price ASAP
Key Details
Sold Price $760,000
Property Type Single Family Home
Sub Type Single Family - Detached
Listing Status Sold
Purchase Type For Sale
Square Footage 2,585 sqft
Price per Sqft $294
Subdivision Parcel M Scottsdale Horizon Lot 70-106 Tr A-E
MLS Listing ID 6264610
Sold Date 08/24/21
Style Santa Barbara/Tuscan
Bedrooms 4
HOA Fees $47/qua
HOA Y/N Yes
Originating Board Arizona Regional Multiple Listing Service (ARMLS)
Year Built 1994
Annual Tax Amount $2,870
Tax Year 2020
Lot Size 6,080 Sqft
Acres 0.14
Property Sub-Type Single Family - Detached
Property Description
WOW- Talk about pride of ownership! This home with it's perfectly flowing floor plan, soaring ceilings & three car garage has been immaculately maintained by the original owner and tastefully updated throughout.
Three large bedrooms upstairs, all with generous sized custom ''California Closet'' systems and one downstairs which is currently set up as an office, ideal for a work from home scenario, but can easily be converted back.
The primary suite boasts of vaulted ceilings, ample closet space and a spacious spa like bathroom flooded with natural light.
The quiet backyard borders an HOA maintained wash providing an ultra private feel.
Situated in a PRIME Scottsdale location minutes to excellent dining and entertainment & within the Scottsdale Unified School District.
Welc New Roof 2015- with Transferable Warranty
Fresh Exterior Paint 2021
Location
State AZ
County Maricopa
Community Parcel M Scottsdale Horizon Lot 70-106 Tr A-E
Direction From the 101 exit Frank Lloyd Wright head East, turn left onto Thompson Peak Parkway, turn right onto 100th St., turn right onto Karen Dr. Second house in on the right.
Rooms
Other Rooms Great Room, Family Room
Master Bedroom Upstairs
Den/Bedroom Plus 4
Separate Den/Office N
Interior
Interior Features Upstairs, Eat-in Kitchen, Breakfast Bar, 9+ Flat Ceilings, Double Vanity, Full Bth Master Bdrm, Separate Shwr & Tub, Granite Counters
Heating Electric
Cooling Refrigeration
Flooring Carpet, Tile
Fireplaces Type 1 Fireplace
Fireplace Yes
SPA None
Exterior
Exterior Feature Patio
Garage Spaces 3.0
Garage Description 3.0
Fence Block, Wrought Iron
Pool Private
Utilities Available APS, SW Gas
Amenities Available Management, Rental OK (See Rmks)
Roof Type Tile
Private Pool Yes
Building
Lot Description Desert Back, Desert Front
Story 2
Builder Name UDC Builders
Sewer Public Sewer
Water City Water
Architectural Style Santa Barbara/Tuscan
Structure Type Patio
New Construction No
Schools
Elementary Schools Redfield Elementary School
Middle Schools Desert Canyon Middle School
High Schools Desert Mountain High School
School District Scottsdale Unified District
Others
HOA Name Canyon Crest
HOA Fee Include Maintenance Grounds
Senior Community No
Tax ID 217-16-469
Ownership Fee Simple
Acceptable Financing Cash, Conventional
Horse Property N
Listing Terms Cash, Conventional
Financing Conventional
Read Less

Copyright 2025 Arizona Regional Multiple Listing Service, Inc. All rights reserved.
Bought with Cactus Mountain Properties, LLC



