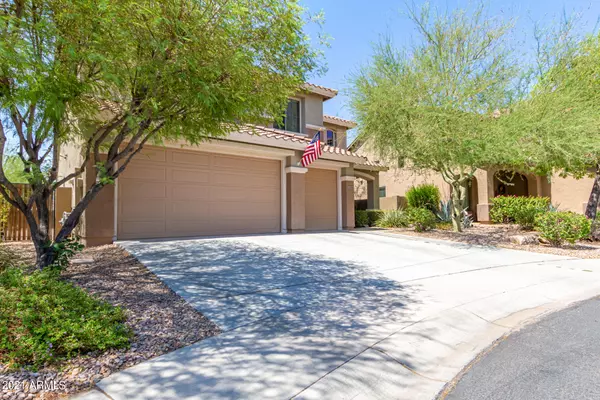For more information regarding the value of a property, please contact us for a free consultation.
2134 W KURALT Drive Anthem, AZ 85086
Want to know what your home might be worth? Contact us for a FREE valuation!

Our team is ready to help you sell your home for the highest possible price ASAP
Key Details
Sold Price $617,000
Property Type Single Family Home
Sub Type Single Family - Detached
Listing Status Sold
Purchase Type For Sale
Square Footage 2,968 sqft
Price per Sqft $207
Subdivision Anthem Unit 51 Replat
MLS Listing ID 6260765
Sold Date 08/11/21
Bedrooms 6
HOA Fees $84/mo
HOA Y/N Yes
Originating Board Arizona Regional Multiple Listing Service (ARMLS)
Year Built 2004
Annual Tax Amount $3,234
Tax Year 2020
Lot Size 10,032 Sqft
Acres 0.23
Property Description
Stunning 6 bedroom 3 bath home in the highly sought after community of Anthem. You will be instantly greeted with the pride of ownership the second you walk in the door. Absolutely no expense spared on this fabulous remodel. It boasts an amazingly large updated kitchen with a huge granite island. Come cozy up next to the fireplace in this great open floor plan perfect for the entertainer. Newly added hard wood style ceramic tile flooring throughout, granite countertops, fresh paint, and so much more. Downstairs you will find soaring ceilings, the spacious master retreat, as well as a bedroom and another full bathroom. The remaining 4 bedrooms, a full bathroom, and a tech bar are upstairs. A 3 car garage and an enormous lot top off this amazing house! This one won't last long!
Location
State AZ
County Maricopa
Community Anthem Unit 51 Replat
Direction Take Hasting Way east from Daisy Mountain Drive. Turn right on Kuralt and home will be on the right.
Rooms
Other Rooms Great Room, Family Room
Master Bedroom Split
Den/Bedroom Plus 6
Separate Den/Office N
Interior
Interior Features Master Downstairs, Eat-in Kitchen, 9+ Flat Ceilings, Vaulted Ceiling(s), Kitchen Island, Double Vanity, Full Bth Master Bdrm, Separate Shwr & Tub, High Speed Internet, Granite Counters
Heating Natural Gas
Cooling Refrigeration, Ceiling Fan(s)
Flooring Carpet, Tile
Fireplaces Type 1 Fireplace, Family Room
Fireplace Yes
SPA None
Laundry WshrDry HookUp Only
Exterior
Parking Features Electric Door Opener
Garage Spaces 3.0
Garage Description 3.0
Fence Block
Pool None
Community Features Community Pool Htd, Community Pool, Tennis Court(s), Playground, Biking/Walking Path, Clubhouse, Fitness Center
Utilities Available APS, SW Gas
Amenities Available Club, Membership Opt, Management
Roof Type Tile
Private Pool No
Building
Lot Description Desert Back, Desert Front, Gravel/Stone Front, Gravel/Stone Back
Story 2
Builder Name Del Webb
Sewer Public Sewer
Water City Water
New Construction No
Schools
Elementary Schools Diamond Canyon Elementary
Middle Schools Diamond Canyon Elementary
High Schools Boulder Creek High School
School District Deer Valley Unified District
Others
HOA Name Anthem Comm Council
HOA Fee Include Maintenance Grounds
Senior Community No
Tax ID 203-40-790
Ownership Fee Simple
Acceptable Financing Cash, Conventional, FHA, VA Loan
Horse Property N
Listing Terms Cash, Conventional, FHA, VA Loan
Financing Cash
Read Less

Copyright 2024 Arizona Regional Multiple Listing Service, Inc. All rights reserved.
Bought with RE/MAX Peak Properties, LLC
GET MORE INFORMATION




