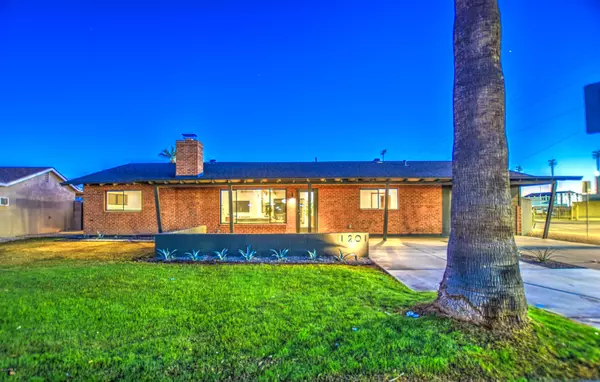For more information regarding the value of a property, please contact us for a free consultation.
1201 E Edgemont Avenue Phoenix, AZ 85006
Want to know what your home might be worth? Contact us for a FREE valuation!

Our team is ready to help you sell your home for the highest possible price ASAP
Key Details
Sold Price $785,000
Property Type Single Family Home
Sub Type Single Family - Detached
Listing Status Sold
Purchase Type For Sale
Square Footage 2,500 sqft
Price per Sqft $314
Subdivision South Country Club Manor
MLS Listing ID 6168109
Sold Date 03/31/21
Bedrooms 4
HOA Y/N No
Originating Board Arizona Regional Multiple Listing Service (ARMLS)
Year Built 1955
Annual Tax Amount $2,479
Tax Year 2020
Lot Size 8,973 Sqft
Acres 0.21
Property Description
BACK ON MARKET.!!!!Gorgeous, Mid-Century modern. Come and marvel at this thoughtfully designed home in one of the most sought after neighborhoods in Phoenix. Enjoy the perfect fusion of new modern updates, blended perfectly with the characteristics of the original home. Over 500 feet of new livable space in. cluding a beautiful new master suite with modern Milgard sliding glass doors out to your refreshing new pool and completely updated backyard with 30'' pavers throughout, and warm inviting fire pit. Enjoy 4 full bedrooms and 4 full bathrooms, and included ins all that livable footage, enjoy the completely redesigned stand alone casita that can be used as a rental for income or a great space for guests and family. We haven't even begun to talk about the amazing new kitover the top cabinetry and enhanced gas stove and hood. The new quartz countertops with waterfall island will impress all. All electrical, plumbing, roofing, a/c, insulation, etc.... Have been updated and brought to modern code. Bring your buyers now to this truly unique, one of a kind home.
Location
State AZ
County Maricopa
Community South Country Club Manor
Rooms
Den/Bedroom Plus 4
Separate Den/Office N
Interior
Interior Features Kitchen Island, Double Vanity, Full Bth Master Bdrm, Separate Shwr & Tub
Heating Electric, Natural Gas
Cooling Refrigeration
Fireplaces Type 1 Fireplace
Fireplace Yes
SPA None
Exterior
Garage Spaces 1.0
Carport Spaces 2
Garage Description 1.0
Fence Block
Pool Private
Utilities Available APS
Amenities Available None
Roof Type Composition
Private Pool Yes
Building
Lot Description Gravel/Stone Back, Grass Front, Auto Timer H2O Front
Story 1
Builder Name Unknown
Sewer Public Sewer
Water City Water
New Construction No
Schools
Elementary Schools Whittier Elementary School - Phoenix
Middle Schools Phoenix Prep Academy
High Schools North High School
School District Phoenix Union High School District
Others
HOA Fee Include No Fees
Senior Community No
Tax ID 117-21-043
Ownership Fee Simple
Acceptable Financing Cash, Conventional, VA Loan
Horse Property N
Listing Terms Cash, Conventional, VA Loan
Financing VA
Special Listing Condition N/A, Owner/Agent
Read Less

Copyright 2024 Arizona Regional Multiple Listing Service, Inc. All rights reserved.
Bought with My Home Group Real Estate
GET MORE INFORMATION




