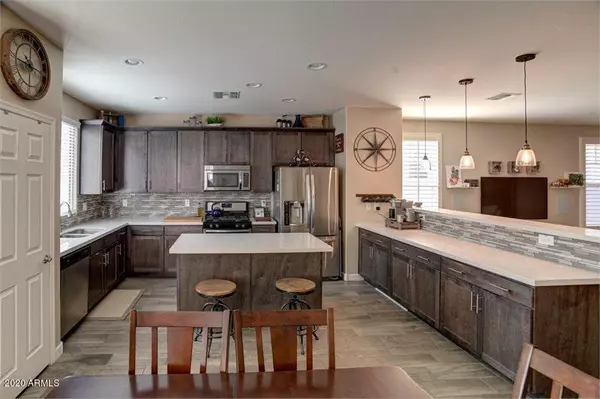For more information regarding the value of a property, please contact us for a free consultation.
2635 N WALKER Way Phoenix, AZ 85008
Want to know what your home might be worth? Contact us for a FREE valuation!

Our team is ready to help you sell your home for the highest possible price ASAP
Key Details
Sold Price $490,000
Property Type Single Family Home
Sub Type Single Family - Detached
Listing Status Sold
Purchase Type For Sale
Square Footage 1,870 sqft
Price per Sqft $262
Subdivision Arcadia - 54 Windsor
MLS Listing ID 6151129
Sold Date 11/23/20
Style Contemporary
Bedrooms 3
HOA Fees $70
HOA Y/N Yes
Originating Board Arizona Regional Multiple Listing Service (ARMLS)
Year Built 2016
Annual Tax Amount $3,336
Tax Year 2020
Lot Size 5,503 Sqft
Acres 0.13
Property Description
Recently constructed, beautifully maintained, 3 bedroom, 2 bathroom home with den located within gated community in highly desirable Arcadia area of Phoenix. Many upgrades to this home including crown molding, 42'' tall Maple cabinets, 4 1/4 in. baseboards, brushed nickel fixtures/finishings,Chipped Ice granite countertops, dual sliding barn doors in office/den, overhead garage storage racks, built in surround sound system, kitchen cabinet pullouts, garbage pullout cabinet, motion sensor faucet, pendant lights, Plantation shutters, soft water system, and new water heater. Views of Camelback Mountain,, located close to shops, stores, restaurants, Old Town Scottsdale, and schools.
Location
State AZ
County Maricopa
Community Arcadia - 54 Windsor
Direction South on 56th St. to Windsor Way, East on Windsor to Walker Way, South on Walker Way to home.
Rooms
Other Rooms Great Room, Family Room
Master Bedroom Not split
Den/Bedroom Plus 4
Separate Den/Office Y
Interior
Interior Features Eat-in Kitchen, 9+ Flat Ceilings, No Interior Steps, Soft Water Loop, Kitchen Island, Pantry, Double Vanity, Full Bth Master Bdrm, Separate Shwr & Tub, High Speed Internet, Granite Counters
Heating Natural Gas
Cooling Refrigeration
Flooring Carpet, Tile
Fireplaces Number No Fireplace
Fireplaces Type None
Fireplace No
Window Features Double Pane Windows
SPA None
Exterior
Garage Electric Door Opener
Garage Spaces 2.0
Garage Description 2.0
Fence Block
Pool None
Community Features Gated Community
Utilities Available SRP, SW Gas
Amenities Available FHA Approved Prjct, Management, Rental OK (See Rmks), VA Approved Prjct
Roof Type Tile
Private Pool No
Building
Lot Description Sprinklers In Rear, Sprinklers In Front, Desert Back, Desert Front, Auto Timer H2O Front, Auto Timer H2O Back
Story 1
Builder Name Garrett Walker Homes
Sewer Public Sewer
Water City Water
Architectural Style Contemporary
New Construction No
Schools
Elementary Schools Griffith Elementary School
Middle Schools Orangedale Junior High Prep Academy
High Schools Camelback High School
School District Phoenix Union High School District
Others
HOA Name 54 Windsor H.O.A.
HOA Fee Include Maintenance Grounds
Senior Community No
Tax ID 126-24-788
Ownership Fee Simple
Acceptable Financing Cash, Conventional, FHA, VA Loan
Horse Property N
Listing Terms Cash, Conventional, FHA, VA Loan
Financing Cash
Read Less

Copyright 2024 Arizona Regional Multiple Listing Service, Inc. All rights reserved.
Bought with RETSY
GET MORE INFORMATION




