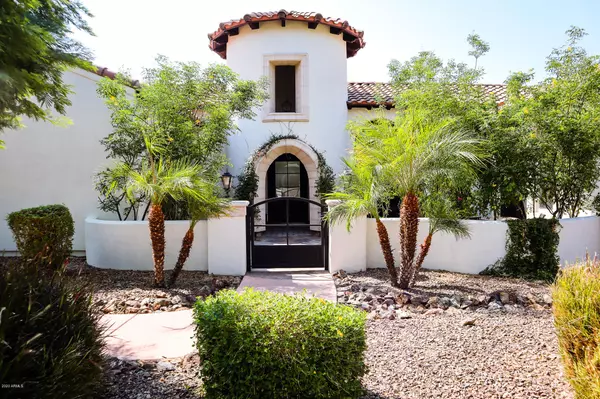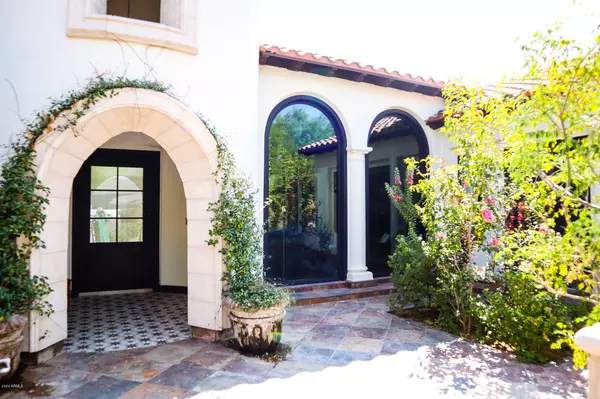For more information regarding the value of a property, please contact us for a free consultation.
5213 W PARK VIEW Lane Glendale, AZ 85310
Want to know what your home might be worth? Contact us for a FREE valuation!

Our team is ready to help you sell your home for the highest possible price ASAP
Key Details
Sold Price $1,400,000
Property Type Single Family Home
Sub Type Single Family - Detached
Listing Status Sold
Purchase Type For Sale
Square Footage 4,755 sqft
Price per Sqft $294
Subdivision Park View Estates
MLS Listing ID 6132218
Sold Date 11/06/20
Style Santa Barbara/Tuscan
Bedrooms 5
HOA Y/N No
Originating Board Arizona Regional Multiple Listing Service (ARMLS)
Year Built 2004
Annual Tax Amount $5,868
Tax Year 2019
Lot Size 0.807 Acres
Acres 0.81
Property Description
Stunning Santa Barbara style custom home in the highly desired neighborhood of beautiful custom homes on large lots! This fantastic family home is over 4700+ SF , has an amazing resort style backyard w/ oversized diving pool/water features, pickle ball court/sports court, putting green and in ground trampoline. Prepare to be amazed when you enter through the beautiful wrought iron front entry door & step into private courtyard. Once inside the oversized windows flood the home with beautiful natural light highlighting the formal living area with custom built in bookcases & fireplace. Everything in this home as been remodeled from the oversized kitchen with large island to the beautiful moldings and trim and flooring . The family room is oversized with large windows that look out to the beautiful backyard. You will find 5 spacious bedrooms, one being a casita with a private entrance and 6 newly remodeled bathrooms. The office is stunning with its wood beam ceiling, oversized arched windows, and access to the courtyard. You are going to love this fully custom remodeled home with resort style backyard that draws you in with the abundance of greenery and space.
This home has been updated to the max, features a brand new AC unit, dishwasher, and water softener. All 6 bathrooms have been remodeled with designer vanities and fixtures. Laundry room has brand new custom built cabinetry, limestone flooring, tile backsplash, & marble countertop. Gorgeous new custom arched windows in office and painted custom alder cabinetry. Dining room features new thermal custom windows installed July 2020. Outside you will find brand new custom iron side gates, new custom courtyard gate, automatic awning and decorative tile in courtyard. You can find more updates under semi-private remarks, they are endless.
Location
State AZ
County Maricopa
Community Park View Estates
Direction From 51st and Happy Valley Rd , head south to Park View Lane, turn west and home will be on south side.
Rooms
Other Rooms Guest Qtrs-Sep Entrn, Great Room, Family Room, BonusGame Room
Den/Bedroom Plus 7
Separate Den/Office Y
Interior
Interior Features Walk-In Closet(s), Eat-in Kitchen, Breakfast Bar, 9+ Flat Ceilings, Central Vacuum, Drink Wtr Filter Sys, Fire Sprinklers, Intercom, No Interior Steps, Soft Water Loop, Kitchen Island, Pantry, Double Vanity, Full Bth Master Bdrm, Separate Shwr & Tub, High Speed Internet, Smart Home, Granite Counters
Heating Electric
Cooling Refrigeration
Flooring Tile, Wood
Fireplaces Type 2 Fireplace, Fire Pit, Family Room, Living Room, Gas
Fireplace Yes
Window Features Sunscreen(s)
SPA None
Laundry Dryer Included, Inside, Washer Included
Exterior
Exterior Feature Covered Patio(s), Playground, Gazebo/Ramada, Patio, Sport Court(s), Built-in Barbecue
Garage Attch'd Gar Cabinets, Electric Door Opener, Extnded Lngth Garage, RV Gate
Garage Spaces 3.0
Garage Description 3.0
Fence Block
Pool Diving Pool, Fenced, Private
Utilities Available City Gas, APS
Amenities Available None
Waterfront No
Roof Type Tile, Concrete
Building
Lot Description Sprinklers In Rear, Sprinklers In Front, Grass Front, Grass Back, Synthetic Grass Back, Auto Timer H2O Front, Auto Timer H2O Back
Story 1
Builder Name Custom
Sewer Septic Tank
Water City Water
Architectural Style Santa Barbara/Tuscan
Structure Type Covered Patio(s), Playground, Gazebo/Ramada, Patio, Sport Court(s), Built-in Barbecue
New Construction Yes
Schools
Elementary Schools Las Brisas Elementary School - Glendale
Middle Schools Hillcrest Middle School
High Schools Sandra Day O'Connor High School
School District Deer Valley Unified District
Others
HOA Fee Include No Fees
Senior Community No
Tax ID 201-11-190
Ownership Fee Simple
Acceptable Financing Cash, Conventional, VA Loan
Horse Property N
Listing Terms Cash, Conventional, VA Loan
Financing Conventional
Read Less

Copyright 2024 Arizona Regional Multiple Listing Service, Inc. All rights reserved.
Bought with Ultimate Properties, Inc.
GET MORE INFORMATION




