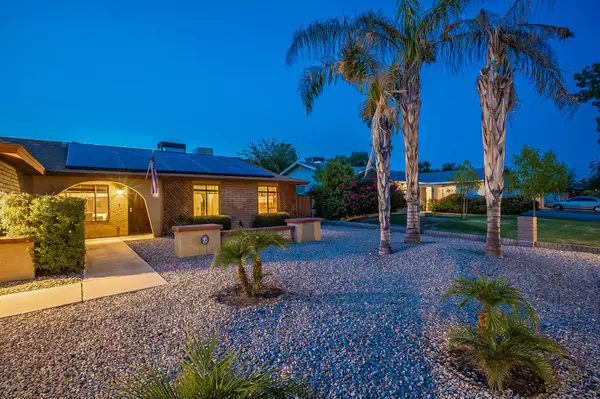For more information regarding the value of a property, please contact us for a free consultation.
3944 W WOOD Drive Phoenix, AZ 85029
Want to know what your home might be worth? Contact us for a FREE valuation!

Our team is ready to help you sell your home for the highest possible price ASAP
Key Details
Sold Price $320,000
Property Type Single Family Home
Sub Type Single Family - Detached
Listing Status Sold
Purchase Type For Sale
Square Footage 2,144 sqft
Price per Sqft $149
Subdivision Westcliff Park Unit 2
MLS Listing ID 6130828
Sold Date 10/28/20
Bedrooms 4
HOA Y/N No
Originating Board Arizona Regional Multiple Listing Service (ARMLS)
Year Built 1981
Annual Tax Amount $1,625
Tax Year 2019
Lot Size 7,872 Sqft
Acres 0.18
Property Description
After a long day of work you're welcomed to the smell of a home cooked meal. Warm colors and soft toned wood flooring lead you everywhere. A quick change into shorts and a hoodie, you're ready for the weekend! You reach inside the SS fridge to pour a glass of Arnold-Palmer. Opening a dovetailed drawer you grab a spoon and stir. You step outside to the pool area and hunker down in your favorite spot underneath the ramada. From here you can see tumbled travertine wrapping the ocean blue pool surrounded by tall palm trees. In the distance you hear little voices say ''push me again!'' followed by laughter. Lost in thought you watch a bead of water tumble down the edge of your cup as the flicker of the fire place dances in the glass. Quietly you say to yourself, this is what home feels like :)
Location
State AZ
County Maricopa
Community Westcliff Park Unit 2
Direction 43rd Ave and Sweetwater: head East on Sweetwater, Left on 41st Dr, Right on Wood Dr. Home on Left/North side, American flag, orange sign post :)
Rooms
Other Rooms Family Room
Den/Bedroom Plus 4
Separate Den/Office N
Interior
Interior Features Eat-in Kitchen, Breakfast Bar, Double Vanity, Full Bth Master Bdrm, Granite Counters
Heating Electric
Cooling Refrigeration, Evaporative Cooling, Ceiling Fan(s)
Flooring Wood
Fireplaces Number No Fireplace
Fireplaces Type None
Fireplace No
Window Features Sunscreen(s)
SPA None
Exterior
Exterior Feature Covered Patio(s), Playground, Gazebo/Ramada
Fence Block, Wrought Iron
Pool Play Pool, Fenced, Private
Utilities Available APS
Amenities Available None
Roof Type Composition
Accessibility Mltpl Entries/Exits
Private Pool Yes
Building
Lot Description Gravel/Stone Front, Gravel/Stone Back, Synthetic Grass Back, Auto Timer H2O Front, Auto Timer H2O Back
Story 1
Builder Name WestCliff Park Unit 2
Sewer Public Sewer
Water City Water
Structure Type Covered Patio(s),Playground,Gazebo/Ramada
New Construction No
Schools
Elementary Schools Washington Elementary School - Phoenix
Middle Schools Washington Elementary School - Phoenix
High Schools Glendale High School
School District Glendale Union High School District
Others
HOA Fee Include No Fees
Senior Community No
Tax ID 149-26-261
Ownership Fee Simple
Acceptable Financing Cash, Conventional, FHA, VA Loan
Horse Property N
Listing Terms Cash, Conventional, FHA, VA Loan
Financing FHA
Read Less

Copyright 2024 Arizona Regional Multiple Listing Service, Inc. All rights reserved.
Bought with Long Realty West Valley
GET MORE INFORMATION




