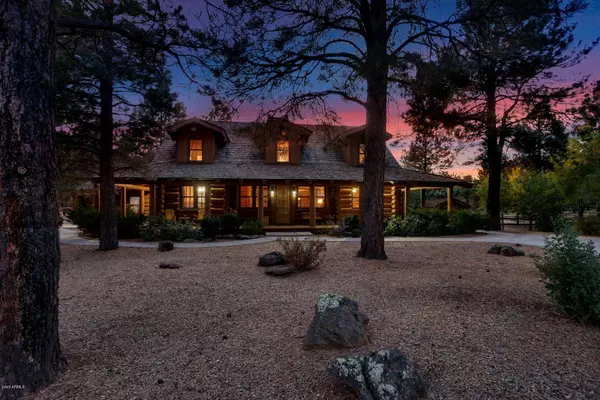For more information regarding the value of a property, please contact us for a free consultation.
2518 S PINE AIRE Drive Parks, AZ 86018
Want to know what your home might be worth? Contact us for a FREE valuation!

Our team is ready to help you sell your home for the highest possible price ASAP
Key Details
Sold Price $1,500,000
Property Type Single Family Home
Sub Type Single Family - Detached
Listing Status Sold
Purchase Type For Sale
Square Footage 2,918 sqft
Price per Sqft $514
Subdivision Pine Aire Area
MLS Listing ID 6065650
Sold Date 07/08/20
Bedrooms 4
HOA Y/N No
Originating Board Arizona Regional Multiple Listing Service (ARMLS)
Year Built 2001
Annual Tax Amount $4,576
Tax Year 2019
Lot Size 24.650 Acres
Acres 24.65
Property Description
Come and relax amongst the Ponderosa Pines in this custom luxury log home.Located on 24.65 acres which backs to & is across the road from the Kaibab National Forest. Superior craftsmanship & attention to detail, no expense was spared from the front door to the beautiful wood beams,solid hickory floors,custom lighting system,T&G ceiling that highlights the 2-story stone rock fireplace.Beautiful hand carved cabinets,stone counters,Subzero refrigerator & professional grade Viking appliances in this gourmet kitchen.2 master suites on main level,one has jetted bathtub.2 additional guest suites upstairs with flex/family room. Recently updated extensive landscaping with 75 ft pond/water feature,walking paths,wrap around decks & a custom fire pit you won't believe.Turn key 4 season custom ranch! Top-notch equestrian facilities include a back gate with access to multi-use trails, a deluxe barn set up with 7 stalls (with care taker's studio apartment above), pipe fencing with several turn-outs/ arenas and 2 additional horse shelters. All of this and more.
Location
State AZ
County Coconino
Community Pine Aire Area
Direction I-40 W, take exit 178 Parks Rd. Turn left onto N Parks Rd. Merge onto Garland Prairie Rd, slight right onto Pine Aire Access Rd, turn right onto Pine Aire Dr.
Rooms
Den/Bedroom Plus 4
Separate Den/Office N
Interior
Interior Features Eat-in Kitchen, Breakfast Bar, Pantry, Double Vanity, Full Bth Master Bdrm
Heating Natural Gas
Cooling Ceiling Fan(s)
Fireplaces Type 1 Fireplace
Fireplace Yes
SPA None
Laundry Dryer Included, Inside, Washer Included
Exterior
Garage Spaces 2.0
Garage Description 2.0
Fence Other
Pool None
Utilities Available Oth Gas (See Rmrks), Oth Elec (See Rmrks), APS
Amenities Available None
Roof Type Shake
Building
Lot Description Sprinklers In Rear, Sprinklers In Front, Desert Back, Desert Front
Story 2
Builder Name Custom
Sewer Septic in & Cnctd, Septic Tank
Water Hauled
New Construction No
Schools
Elementary Schools Out Of Maricopa Cnty
Middle Schools Out Of Maricopa Cnty
High Schools Out Of Maricopa Cnty
School District Out Of Area
Others
HOA Fee Include No Fees
Senior Community No
Tax ID 204-06-006-G
Ownership Fee Simple
Acceptable Financing Cash, Conventional
Horse Property Y
Listing Terms Cash, Conventional
Financing Cash
Read Less

Copyright 2024 Arizona Regional Multiple Listing Service, Inc. All rights reserved.
Bought with RE/MAX Fine Properties
GET MORE INFORMATION




