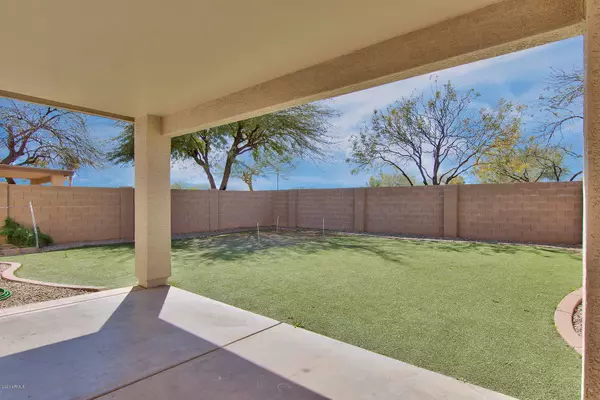For more information regarding the value of a property, please contact us for a free consultation.
1453 E ROLLS Road San Tan Valley, AZ 85143
Want to know what your home might be worth? Contact us for a FREE valuation!

Our team is ready to help you sell your home for the highest possible price ASAP
Key Details
Sold Price $257,000
Property Type Single Family Home
Sub Type Single Family - Detached
Listing Status Sold
Purchase Type For Sale
Square Footage 2,395 sqft
Price per Sqft $107
Subdivision Rancho Bella Vista Unit 2
MLS Listing ID 6050146
Sold Date 05/08/20
Style Contemporary
Bedrooms 5
HOA Fees $61/qua
HOA Y/N Yes
Originating Board Arizona Regional Multiple Listing Service (ARMLS)
Year Built 2005
Annual Tax Amount $1,456
Tax Year 2019
Lot Size 5,176 Sqft
Acres 0.12
Property Description
Great opportunity to buy an updated 5 bedroom/3 bath home (with a downstairs BR/BA combination) which has been very well maintained & updated. The savvy buyer will appreciate the value of a 2020 HVAC system, the exterior painted in 2020, gorgeous tile flooring & carpet in all the right places (2018), new s/s kitchen appliances (2018), updated plumbing and water filter system. The family will enjoy the beautiful private gated backyard with a large covered patio, a putting green and artificial turf as well as a large 2 car garage with ample of space to store toys & tools. Pride of ownership prevails and includes thoughtful touches such as extending the privacy wall to protect the downstairs bedroom to replacing all the smoke alarms. Central kitchen with a large breakfast bar, a loft with a double desk and cabinets and a room fit for a princess (check out the video) all add to the appealing features. This floor plan maximizes storage and provides great use of space with the loft and 4 bedrooms upstairs, the large master walk-in closet, private master toilet and the list goes on! Ideally located near parks, close to grocery stores, restaurants & main roads for easy commuting but away from any traffic noise. See the 360 degree video of all the rooms. Hoping this will be a great home for someone during this unusual time. Stay healthy!
Location
State AZ
County Pinal
Community Rancho Bella Vista Unit 2
Direction East on Bella Vista to Stardust. Left (North) on Stardust to Sundown. Right (North) on Sundaown to Rolls RD. Left on Rolls to home on left.
Rooms
Other Rooms Loft
Master Bedroom Split
Den/Bedroom Plus 6
Separate Den/Office N
Interior
Interior Features Upstairs, Breakfast Bar, Drink Wtr Filter Sys, Soft Water Loop, Pantry, Double Vanity, Full Bth Master Bdrm
Heating Electric
Cooling Refrigeration, Programmable Thmstat, Ceiling Fan(s)
Flooring Carpet, Tile
Fireplaces Number No Fireplace
Fireplaces Type None
Fireplace No
Window Features Double Pane Windows
SPA None
Exterior
Exterior Feature Covered Patio(s), Patio
Garage Dir Entry frm Garage, Electric Door Opener
Garage Spaces 2.0
Garage Description 2.0
Fence Block
Pool None
Community Features Playground, Biking/Walking Path
Utilities Available SRP
Amenities Available FHA Approved Prjct, Management, Rental OK (See Rmks), VA Approved Prjct
Waterfront No
View Mountain(s)
Roof Type Tile,Concrete
Private Pool No
Building
Lot Description Sprinklers In Front, Desert Front, Synthetic Grass Back, Auto Timer H2O Front
Story 2
Builder Name Meritage
Sewer Sewer in & Cnctd, Private Sewer
Water Pvt Water Company
Architectural Style Contemporary
Structure Type Covered Patio(s),Patio
New Construction Yes
Schools
Elementary Schools Skyline Ranch Elementary School
Middle Schools Skyline Ranch Elementary School
High Schools Poston Butte High School
School District Florence Unified School District
Others
HOA Name Rancho bella vista
HOA Fee Include Maintenance Grounds
Senior Community No
Tax ID 210-71-847
Ownership Fee Simple
Acceptable Financing Cash, Conventional, FHA, VA Loan
Horse Property N
Listing Terms Cash, Conventional, FHA, VA Loan
Financing Other
Read Less

Copyright 2024 Arizona Regional Multiple Listing Service, Inc. All rights reserved.
Bought with Desert Valley Realty Investments & Property Management, LLC
GET MORE INFORMATION




