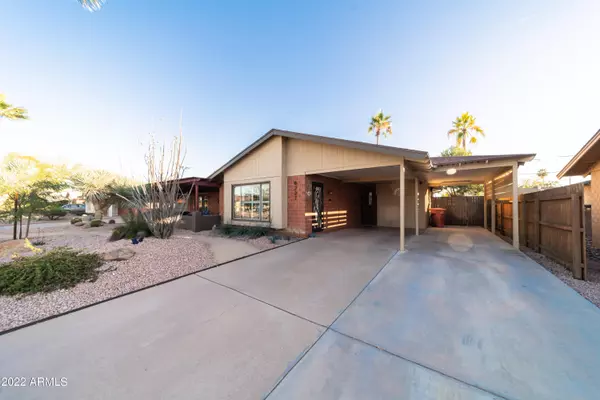For more information regarding the value of a property, please contact us for a free consultation.
8227 E TURNEY Avenue Scottsdale, AZ 85251
Want to know what your home might be worth? Contact us for a FREE valuation!

Our team is ready to help you sell your home for the highest possible price ASAP
Key Details
Sold Price $699,000
Property Type Single Family Home
Sub Type Single Family - Detached
Listing Status Sold
Purchase Type For Sale
Square Footage 1,416 sqft
Price per Sqft $493
Subdivision Scottsdale Estates 9 Lots 1184-1350
MLS Listing ID 6457663
Sold Date 10/11/22
Bedrooms 3
HOA Y/N No
Originating Board Arizona Regional Multiple Listing Service (ARMLS)
Year Built 1959
Annual Tax Amount $1,430
Tax Year 2021
Lot Size 6,755 Sqft
Acres 0.16
Property Description
Have you been searching for a beautiful remodeled home in Old Town Scottsdale in a prime location? This is it! This home has it all: modern stained concrete floors, shutters throughout and so many upgrades. Kitchen was completely remodeled in 2017 with new soft close cabinets & drawers, granite countertops, gas stove/oven, huge island, and brand new refrigerator (2021). Both bathrooms were also redone in 2017 with quartz countertops & jetted tub in guest & stunning full length tile shower in the master. Private backyard oasis with paved covered patio, turf, fruit trees, shed, extra storage room/workshop & pebble tech pool that was remodeled in 2017! (resurfaced and a new variable speed pump, light and filter was put in). North facing patio with pergola makes for a perfect spot to relax & enjoy the views of Camelback!
Location
State AZ
County Maricopa
Community Scottsdale Estates 9 Lots 1184-1350
Direction SOUTH ON 8ND STREET FROM CAMELBACK TO TURNEY AVE THEN EAST (LEFT) TO HOME ON SOUTH SIDE.
Rooms
Other Rooms Separate Workshop, Family Room
Den/Bedroom Plus 3
Separate Den/Office N
Interior
Interior Features Eat-in Kitchen, No Interior Steps, Kitchen Island, 3/4 Bath Master Bdrm, Granite Counters
Heating Natural Gas
Cooling Refrigeration, Ceiling Fan(s)
Flooring Concrete
Fireplaces Number No Fireplace
Fireplaces Type None
Fireplace No
Window Features Dual Pane
SPA None
Exterior
Exterior Feature Covered Patio(s), Patio, Storage
Carport Spaces 2
Fence Block, Wood
Pool Diving Pool, Private
Landscape Description Irrigation Back, Irrigation Front
Community Features Biking/Walking Path
Utilities Available SRP, SW Gas
Amenities Available None
View Mountain(s)
Roof Type Composition
Private Pool Yes
Building
Lot Description Alley, Desert Back, Desert Front, Synthetic Grass Back, Irrigation Front, Irrigation Back
Story 1
Builder Name Unknown
Sewer Public Sewer
Water City Water
Structure Type Covered Patio(s),Patio,Storage
New Construction No
Schools
Elementary Schools Navajo Elementary School
Middle Schools Mohave Middle School
High Schools Saguaro Elementary School
School District Scottsdale Unified District
Others
HOA Fee Include No Fees
Senior Community No
Tax ID 173-58-115
Ownership Fee Simple
Acceptable Financing Conventional, FHA, VA Loan
Horse Property N
Listing Terms Conventional, FHA, VA Loan
Financing Conventional
Read Less

Copyright 2024 Arizona Regional Multiple Listing Service, Inc. All rights reserved.
Bought with eXp Realty
GET MORE INFORMATION




