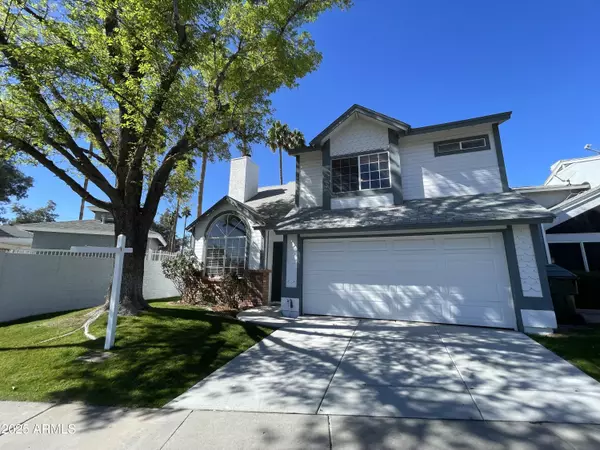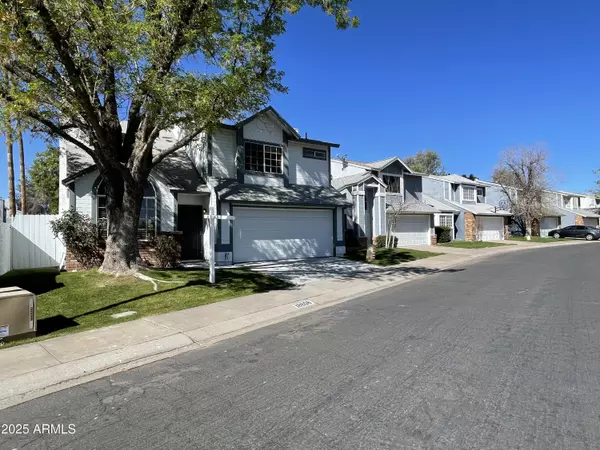18608 N 4TH Avenue Phoenix, AZ 85027
UPDATED:
02/22/2025 09:59 PM
Key Details
Property Type Single Family Home
Sub Type Single Family - Detached
Listing Status Active
Purchase Type For Sale
Square Footage 1,265 sqft
Price per Sqft $300
Subdivision Beacon Creek Lot 1-72 Tr A-H J K
MLS Listing ID 6825024
Style Contemporary
Bedrooms 3
HOA Fees $115/mo
HOA Y/N Yes
Originating Board Arizona Regional Multiple Listing Service (ARMLS)
Year Built 1986
Annual Tax Amount $983
Tax Year 2024
Lot Size 2,408 Sqft
Acres 0.06
Property Sub-Type Single Family - Detached
Property Description
Upstairs, you'll find three nice-sized bedrooms, including the serene primary suite with its own en-suite bath and walk-in closet.
A spacious two-car garage offers ample storage and includes a washer and dryer for added convenience. An added bonus is the garage door entry from the backyard, providing easy access for outdoor projects, bike storage, or gardening tools.
This uniquely placed lot boasts one of the best locations in the community, situated adjacent to the sparkling community pool and spa and sits directly across from a lush greenbelt.
The well-established neighborhood is known for its friendly atmosphere and abundance of activities for all ages.
Conveniently located near parks, schools, hiking trails, and golf courses, this home also offers quick and easy freeway access for a seamless commute. Best of all, it resides within the highly sought-after Paradise Valley School District.
Don't miss this incredible opportunity to own a home in one of the most desirable communities around!
Location
State AZ
County Maricopa
Community Beacon Creek Lot 1-72 Tr A-H J K
Direction EAST TO 4TH DR * NORTH TO RENEE DR * EAST AND NORTH TO HOME *
Rooms
Master Bedroom Upstairs
Den/Bedroom Plus 3
Separate Den/Office N
Interior
Interior Features Upstairs, Eat-in Kitchen, Vaulted Ceiling(s), Kitchen Island, Full Bth Master Bdrm, High Speed Internet, Laminate Counters
Heating Electric
Cooling Ceiling Fan(s), Refrigeration
Flooring Laminate, Tile
Fireplaces Type Family Room
Fireplace Yes
SPA None
Exterior
Exterior Feature Patio
Parking Features Dir Entry frm Garage, Electric Door Opener
Garage Spaces 2.0
Garage Description 2.0
Fence Block, Wood
Pool None
Community Features Community Spa Htd, Community Spa, Community Pool, Near Bus Stop
Amenities Available Management
View Mountain(s)
Roof Type Composition
Accessibility Zero-Grade Entry
Private Pool No
Building
Lot Description Sprinklers In Rear, Sprinklers In Front, Corner Lot, Gravel/Stone Back, Grass Front, Grass Back, Auto Timer H2O Back
Story 2
Builder Name UNKN
Sewer Sewer in & Cnctd, Public Sewer
Water City Water
Architectural Style Contemporary
Structure Type Patio
New Construction No
Schools
Elementary Schools Cactus View Elementary School
Middle Schools Greenway Middle School
High Schools North Canyon High School
School District Paradise Valley Unified District
Others
HOA Name BEACON CREEK HOA
HOA Fee Include Maintenance Grounds,Front Yard Maint
Senior Community No
Tax ID 209-24-659
Ownership Fee Simple
Acceptable Financing Conventional, FHA, VA Loan
Horse Property N
Listing Terms Conventional, FHA, VA Loan

Copyright 2025 Arizona Regional Multiple Listing Service, Inc. All rights reserved.



