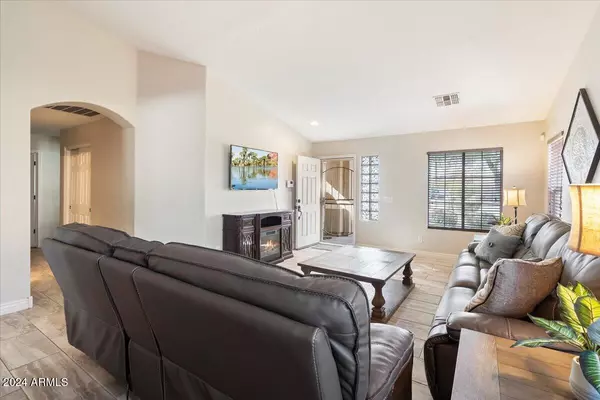11239 W Harrison Street Avondale, AZ 85323

UPDATED:
11/18/2024 06:46 PM
Key Details
Property Type Single Family Home
Sub Type Single Family - Detached
Listing Status Active
Purchase Type For Sale
Square Footage 1,864 sqft
Price per Sqft $281
Subdivision C W Ranch
MLS Listing ID 6780552
Bedrooms 4
HOA Fees $75/mo
HOA Y/N Yes
Originating Board Arizona Regional Multiple Listing Service (ARMLS)
Year Built 2006
Annual Tax Amount $2,136
Tax Year 2024
Lot Size 0.295 Acres
Acres 0.29
Property Description
Location
State AZ
County Maricopa
Community C W Ranch
Direction South on Avondale Blvd from I-10, East of Maricopa Rd, 112nd Dr, North to Harrison cul de sac on the right. Home is 11239 and is straight back.
Rooms
Master Bedroom Split
Den/Bedroom Plus 4
Separate Den/Office N
Interior
Interior Features Eat-in Kitchen, Vaulted Ceiling(s), Double Vanity, Full Bth Master Bdrm, Separate Shwr & Tub, High Speed Internet
Heating Electric
Cooling Refrigeration
Flooring Carpet, Laminate, Tile
Fireplaces Number No Fireplace
Fireplaces Type None
Fireplace No
Window Features Dual Pane
SPA None
Laundry WshrDry HookUp Only
Exterior
Exterior Feature Covered Patio(s), Patio, Storage
Parking Features Attch'd Gar Cabinets, RV Gate, Gated
Garage Spaces 2.0
Garage Description 2.0
Fence Block
Pool Private
Amenities Available Management
Roof Type Tile
Private Pool Yes
Building
Lot Description Desert Front, Cul-De-Sac, Gravel/Stone Back
Story 1
Builder Name Beazer Homes
Sewer Public Sewer
Water City Water
Structure Type Covered Patio(s),Patio,Storage
New Construction No
Schools
Elementary Schools Littleton Elementary School
Middle Schools Underdown Junior High School
High Schools Tolleson Union High School
School District Tolleson Union High School District
Others
HOA Name C W Ranch
HOA Fee Include Maintenance Grounds
Senior Community No
Tax ID 101-01-228
Ownership Fee Simple
Acceptable Financing Conventional, FHA, VA Loan
Horse Property N
Listing Terms Conventional, FHA, VA Loan

Copyright 2024 Arizona Regional Multiple Listing Service, Inc. All rights reserved.
GET MORE INFORMATION




