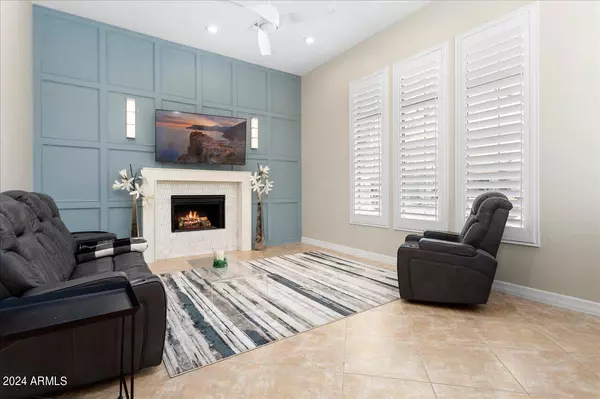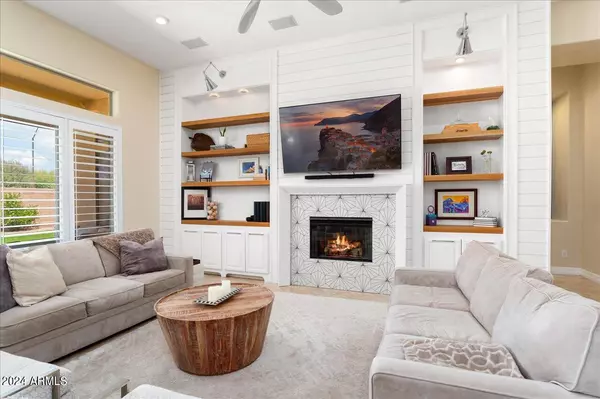40328 N Lytham Way Anthem, AZ 85086

UPDATED:
12/09/2024 08:16 AM
Key Details
Property Type Single Family Home
Sub Type Single Family - Detached
Listing Status Active
Purchase Type For Sale
Square Footage 2,984 sqft
Price per Sqft $284
Subdivision Anthem Country Club
MLS Listing ID 6711944
Style Ranch
Bedrooms 3
HOA Fees $1,578/qua
HOA Y/N Yes
Originating Board Arizona Regional Multiple Listing Service (ARMLS)
Year Built 2004
Annual Tax Amount $4,723
Tax Year 2023
Lot Size 10,638 Sqft
Acres 0.24
Property Description
cabinets and GE Monogram built in appliances. Large neutral diagonal ceramic tile flooring with thick basemolding ground the tall 12' ceilings providing a large open and spacious feel. Professionally installed designer lighting and ceiling fans from Hacienda Lighting. Customized recessed lighting includes dimmable switches. The great room boasts a custom designed feature wall with solid wood shelves and built in cabinets around the fireplace. The flex room space also includes a fireplace with a feature wall designed around it. The front door has been replaced with a custom designed and fitted iron door complete with a ring system that conveys. The 3- car garage is extra deep and includes plenty of built in garage cabinets and a small work station. Newer Trane brand AC units with smart thermostats are energy efficient. Newer water softener and RO systems installed. The backyard is low maintenance with artificial turf, paver walkway and a salt pool and spa. Includes a large expansive covered patio with automatic awnings for entertaining. This is a well maintained home!
Location
State AZ
County Maricopa
Community Anthem Country Club
Direction Driving East on Anthem Way, turn left on Anthem Hills Drive through 2nd Guard Gate. Turn right on Ainsworth. Drive straight to Lytham then turn right. Home is on the corner.
Rooms
Other Rooms Great Room, Family Room
Master Bedroom Split
Den/Bedroom Plus 4
Separate Den/Office Y
Interior
Interior Features Master Downstairs, Eat-in Kitchen, Breakfast Bar, 9+ Flat Ceilings, Drink Wtr Filter Sys, Fire Sprinklers, No Interior Steps, Soft Water Loop, Kitchen Island, Double Vanity, Full Bth Master Bdrm, Separate Shwr & Tub, High Speed Internet, Granite Counters
Heating Natural Gas
Cooling Refrigeration, Ceiling Fan(s)
Flooring Carpet, Tile
Fireplaces Type 2 Fireplace, Family Room, Living Room, Gas
Fireplace Yes
Window Features Sunscreen(s),Dual Pane,Mechanical Sun Shds
SPA Heated
Laundry WshrDry HookUp Only
Exterior
Exterior Feature Covered Patio(s), Patio
Parking Features Attch'd Gar Cabinets, Dir Entry frm Garage, Electric Door Opener, Extnded Lngth Garage
Garage Spaces 3.0
Garage Description 3.0
Fence Block
Pool Heated, Private
Community Features Gated Community, Pickleball Court(s), Community Spa Htd, Community Spa, Community Pool Htd, Community Pool, Community Media Room, Guarded Entry, Golf, Tennis Court(s), Playground, Biking/Walking Path, Clubhouse, Fitness Center
Amenities Available Club, Membership Opt, FHA Approved Prjct, Management, Rental OK (See Rmks), VA Approved Prjct
View Mountain(s)
Roof Type Tile
Private Pool Yes
Building
Lot Description Sprinklers In Rear, Sprinklers In Front, Corner Lot, Desert Back, Desert Front, Synthetic Grass Back, Auto Timer H2O Front, Auto Timer H2O Back
Story 1
Builder Name Pulte Del Webb
Sewer Private Sewer
Water Pvt Water Company
Architectural Style Ranch
Structure Type Covered Patio(s),Patio
New Construction No
Schools
Elementary Schools Diamond Canyon Elementary
Middle Schools Diamond Canyon Elementary
High Schools Boulder Creek High School
School District Deer Valley Unified District
Others
HOA Name ACCCA/ACC
HOA Fee Include Maintenance Grounds,Street Maint
Senior Community No
Tax ID 211-86-152
Ownership Fee Simple
Acceptable Financing Conventional, FHA, VA Loan
Horse Property N
Listing Terms Conventional, FHA, VA Loan

Copyright 2024 Arizona Regional Multiple Listing Service, Inc. All rights reserved.
GET MORE INFORMATION




